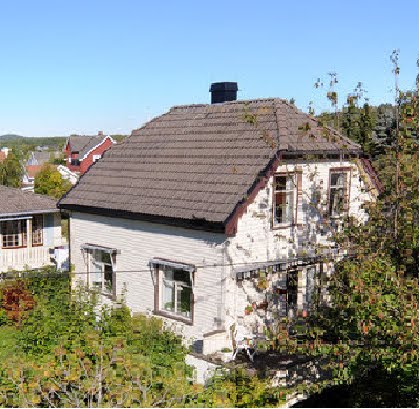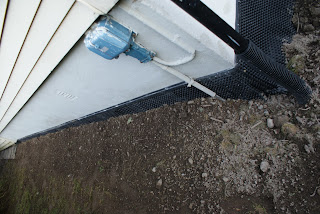So today I figured out it was about time to update my blog as so much has happened in Tjodheim. I blogged in May the last time I did. It took five months to get things more organized as it was just a NIGHTMARE! Though I had thought about doing the drainage last, the lack of customer service and lack of interest from local plumbers and big bathroom making companies pushed me to the hasty decision of leaving the bathroom/toilet for next year. - Despite the fact that it urgently needs refurbishing!
I like the way I can see the house during the different seasons. Here is the terrible winter and then the summer:
The summer does seem to be a little more welcoming.
Here we go, this is what the balcony and garden looked like before the drainage job:
The idea is to remove this balcony and the surrounding plants to avoid accumulation of mold during the spring, summer and fall months. But I still plan to keep my hammoc!
And this is the open area of the balcony:
During the job...
Digging out the house, this is the front facing the Southeast.
Notice the stones on which the foundations of the house rest.
Water would easily go through the stones and into the basement making it awfully wet.
oh yeah, while doing the job the digging machine broke my fiber optic cable costing me an additional 300 dollars!!!!
Next step is to wash the dirty rocks and remove any possible insects or snails. This is the corner that meets the Southeast with the Southern face of the house.
And my little one being nosy watching the whole process.
stones washed, covered with drainage plastic, pipes under the gravel of 3 different sizes, from big to small on top. Eastern face.
Northeastern face of the house where the entrance to the basement is.
Western side of the house, perhaps the one where the most moisture went through.
Just like the rest of the house, the foundations are built on piled up stones.
Southern face of the house completed.
Western face of the house after a huge rain shower. at least that water ain't going inside!
A very messy job
Southern face of the house
Western face covered, protected and done!
South meets southeast
Actually this is where the balcony was.
It was quite a shock to see the foundations of the house on a bunch of stones put together with some sort of mortar, but then the guy in charge of the job explained to me that because it is a house from 1917, it is a very old house and that is the technique they used! Anyhow, I am glad this is done and that the basement will not be as wet as it was before, thus helping the house to be warmer!
I'm waiting for the grass to grow a bit more before I can post pictures of the finished job, which turned out to be fantastic!































Litt av en jobb!! Godt å få orden på det.
ReplyDelete